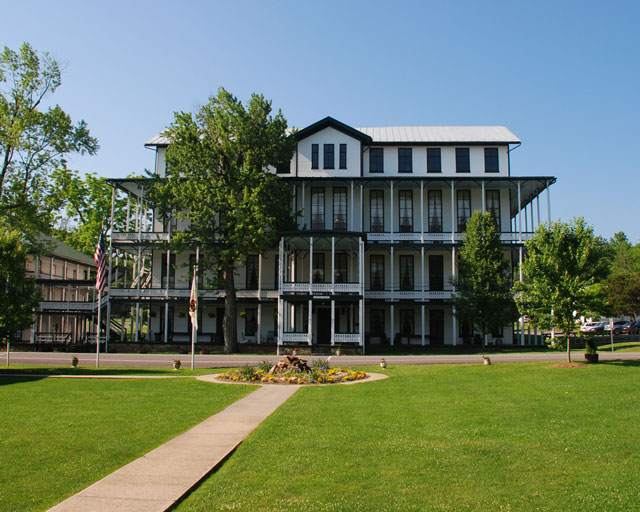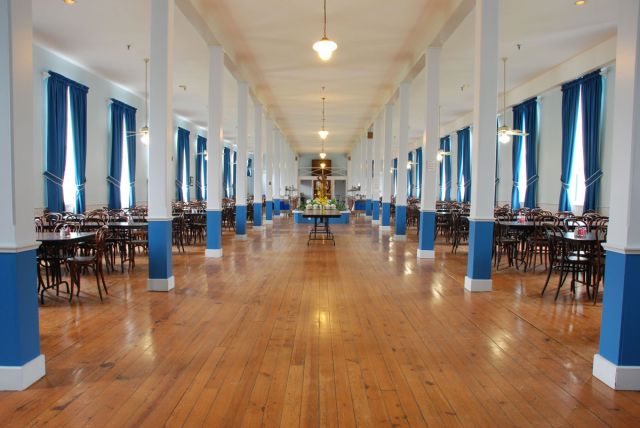Virginia House
The Virginia House was built in 1873 and fully renovated in 1987 and is on the list of Virginia’s Historic Places. While there are no sleeping rooms in The Virginia House, there are ample meeting spaces for groups of all sizes.
History
The medicinal waters and the curative powers of the numerous springs in and around Orkney Springs have brought travelers to this quaint Virginia village at the foot of the Great North Mountain since the early nineteeth century. In the 1850’s the Orkney Springs Hotel began its construction and the main facility, The Virginia House was completed in 1873. With its white clapboard structure and tall, green-shuttered windows, The Virginia House is four stories high. The 96,000 square-foot building includes a 5,000 square foot Ball Room, a forty foot by one hundred fifty foot dining hall and numerous small meeting and break out rooms.
In 1979 Shrine Mont purchased the Orkney Springs Hotel and the surrounding 1,000 acres of land and restored the facility in 1987. At that time the common areas, meeting rooms and dining facilities were renovated.
Today more than 15,000 people pass through the Shrine Mont Conference Center each year.
The First Floor
The first floor contains the lobby and front desk, the gift shop & bookstore and administrative offices.
Download a floor plan of The Virginia House first floor.
The Second Floor
The Ladies Parlor is located on the second floor. This space is 40 feet by 50 feet and can comfortably seat 100 people as a meeting space or for a reception. There are six additional rooms for small group meetings. Each can seat ten people comfortably.
The second floor also contains a dining hall that can seat up to 300 people. Guests who stay in Maryland House, Pennsylvania House, Washington, Williamsburg, Alexandria, Richmond, Fairfax, Arlington, and Norfolk cottages as well as Portlock, Stidley, Lexington, Vienna houses and the Woodward and Bear Wallow Camps are usually served meals in this dining hall.
Download a floor plan and room capacities for the second floor of the Virginia House.
The Third Floor Ball Room
The third floor of The Virginia House holds the Ball Room which is 5,000 square feet. This grand room is surrounded by windows that are twenty feet high allowing the cool mountain breezes to keep guests comfortable. The Ball Room will seat 300 theater style. The third floor also contains the Board Room, the Allegheny Room and the Massanutten Room.
Download a floor plan and room capacities of the third floor of the Virginia House.
For more information about the Virginia House contact Guest Services.
Directory
- Alexandria House
- Arlington House
- Atkeson Cottage
- Bear Wallow Camp
- Box Hill
- Box Hill Cabin
- Chilton Hall
- Churchill Staff House
- Crenshaw Lodge
- Cross
- Derossi Cottage
- Director’s Residence
(Woodward House) - Fairfax House
- Gibson Cottage
- Hall House A
- Hall House B (EV Chargers)
- Hazel’s Hearth
- Happy Pavilion
- Harrison Cottage
- Hillside Cottage
- Horseshoes
- Infirmary
- Labyrinth
- Laundry
- Lexington Cottage
- Lloyd Hall
- Lower Pavilion
- Maryland House
- Meade Cottage
- Miller Cottage
- Norfolk House
- Orkney Spring
- Peterkin Cottage
- Pennsylvania House
- Portlock Cottage
- Red Shed
- Rec Hall
- Recreational Field
- Rectory
- Richmond House
- Sand Volleyball
- Scott Cottage
- Shrine
- Shuffleboard
- Spring Mountain Lodge
- St. Andrew’s Cottage
- St. George’s Camp
- St. George’s Director’s Cabin
- Stidley Cottage
- Stribling Cottage
- Swimming Pool
- Tennis/Pickleball Courts
- Tucker Hall, Tucker Lodge,
Brown Hall, Art Hall, Bird Cage - Upper Pavilion
- Vienna House
- Virginia House
- Warner Cottage
- Washington House
- Williamsburg House
- Woodward Camp
- Woodward Director’s Cabin
- Woodward Staff House

